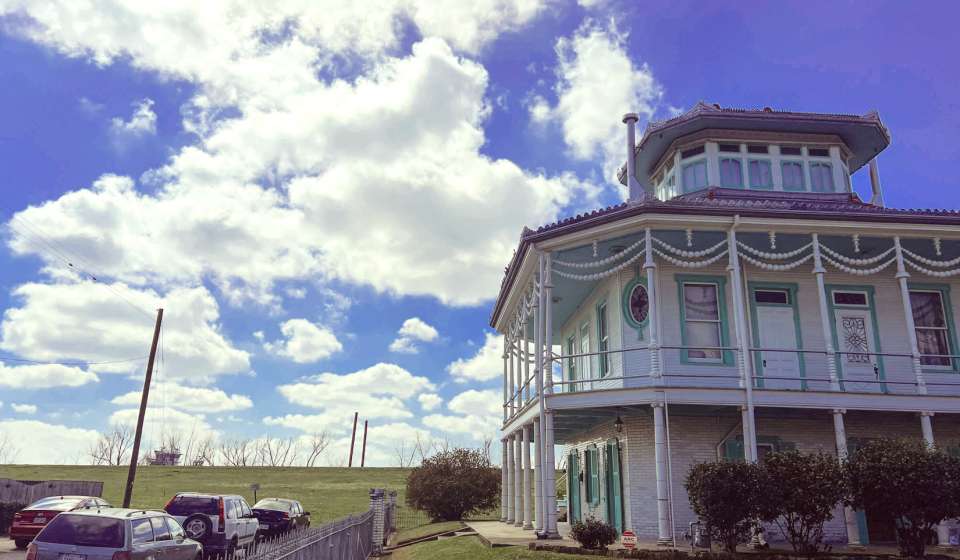
In the world of architecture, New Orleans is best known for its Caribbean shotgun houses, opulent Greek and Italianate-revival manors, and Spanish architecture in the French Quarter (trust us, it makes sense). However, dotted among the local icons are marvels of mid-century modern design made by world-renowned local architects. You can follow the history of New Orleans through the evolution of the city’s homes and public buildings–here are some of the most historically significant ones to check out on your next visit.
These designs put a unique spin on the classical designs seen throughout NOLA’s older neighborhoods. Whether they take inspiration from landscape, culture, or lifestyle or if they simply come attached with an interesting bit of lore, these homes are one-of-a-kind pieces often tucked away in unlikely places.

These architectural gems sit a-ways outside of the palatial estates of the Garden District in New Orleans’ Lower Ninth Ward, looking as if they’ve docked straight from the nearby Mississippi River. Both Steamboat Houses are named for their designer and architect Captain Milton Doullut, who, unsurprisingly, worked all his life as a riverboat captain, engineer, and shipbuilder. Captain Doullut’s wife Mary also had boating in her blood and became the first woman to earn a pilot’s license for inland waterways in south Louisiana.
Doullut put his shipbuilding expertise to the test in 1905 when he decided to construct a new home for his family – a project he took on in his spare time with help from his son and hired hand. Rather than the obvious inspiration of the classic riverboats he piloted every day, Dollout’s original inspiration came from a Japanese pagoda (most notable in the houses’ green-shingled rooves) he saw on display at the World’s Fair in St. Louis the year prior. However, the Doullut family’s maritime roots shone through in the finalized design, which sports a cupola resembling a wheelhouse, metal chimneys like smokestacks, and wrap-around galleries like ship decks. The likeness was so convincing that, according to Mary Doullut, a steamboat ran aground in front of the house one night, mistaking it for a docked vessel in the dark. The family fell so in love with their home, that they built the second Steamboat House in 1913 catty-corner to the original, both adorned with strands of large beads on the upper galleries and intricate pressed-tin filigree on the roof edges.
Although Milton Doullut died in 1928, Mary continued to live in the original Steamboat house until her death in 1959 at age 94.
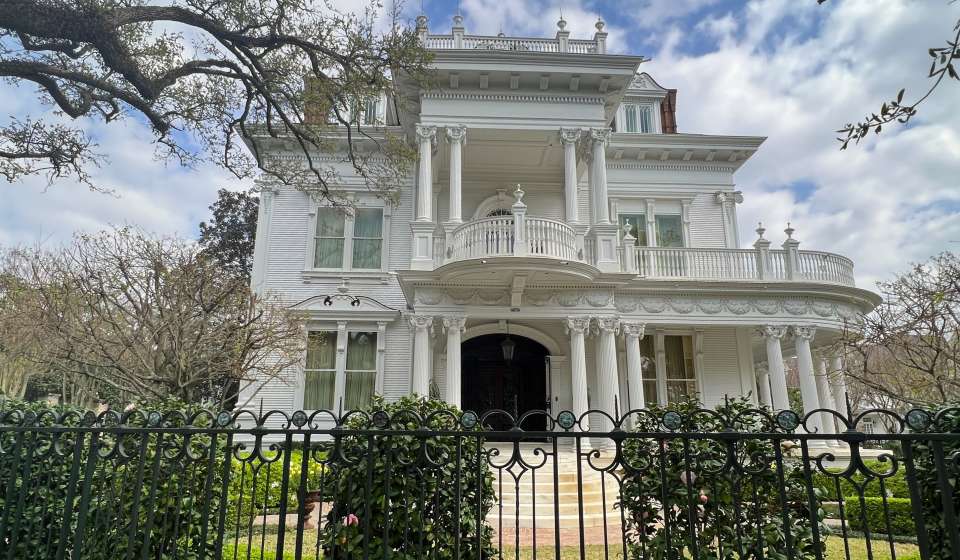
This decadent manor (originally referred to as “the Jewel of America’s Grand Avenues”) stands out even among the gorgeous estates on one of NOLA’s most famous promenades – St. Charles Avenue. As the nickname suggests, this Victorian Gregorian mansion is a feast to the eyes, sporting three tiers of elegant embellishments and painted all white, resembling an enormous wedding cake with intricate piping. The main décor is featured on the second-story gallery – supported by ionic columns draped in garlands and a base entablature adorned in garland friezes. This “tier” is further embellished by balustrades topped with finials modeled after classical urns and windows framed with scroll brackets, moldings, and gooseneck gables. All these intricacies are topped with curled cornices and elaborate dormer windows. The curved gallery on the side of the house gives the illusion of asymmetry, but it’s matched on the opposite side by an identically adorned porte-cochère (a covered entrance for vehicles).
Fittingly, original owner Nicholas Burke funded the Wedding Cake House’s construction in 1896 after making his fortune in the retail grocery business. Burke also went on to co-found Hibernia National Bank, serving on the board of directors for both the bank and the Hibernia Insurance Company. At the time, Burke paid only $13,000 for the home, which is now worth closer to $4.23 million. The house had to be mostly rebuilt after a fire in 1907, and it remained as property of the Burke family until it was sold to Rosalie and Nicholas Chisesi in 1993. Currently, attorneys Calvin and Frances Fayard are the lucky residents of St. Charles Avenue’s sweetest mansion.
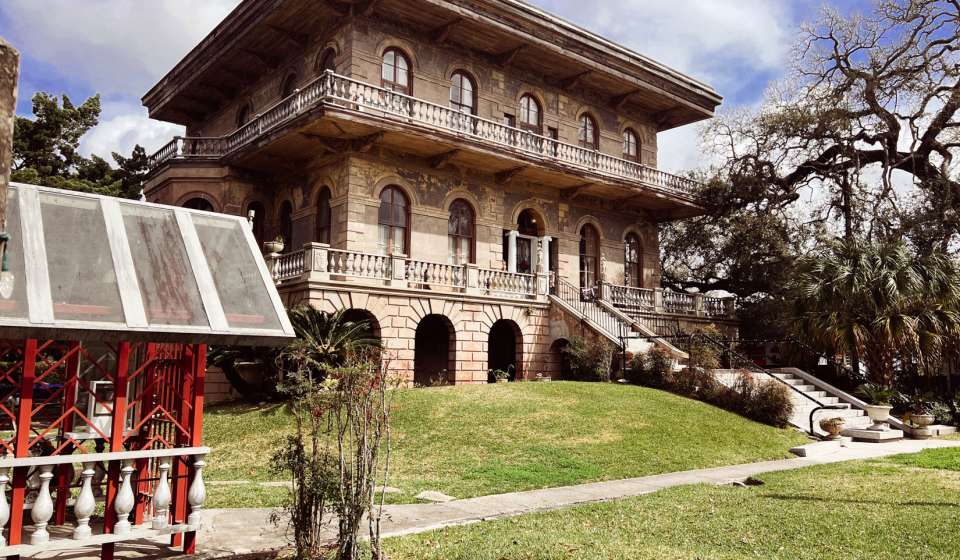
While the sheer magnitude of this palatial estate is enough to turn heads, much of the draw of this Esplanade Ridge marvel comes from the tragic legends surrounding both its original owners (and, to a lesser extent, its architect) and the house’s slow decline into a hidden gem among its residential neighbors. The Italianate-style mansion was once even larger than it is now, sporting two additional buildings connected to the main three-story house by a colonnade (a covered walkway lined with columns); one building supposedly housed the kitchen while the other was rumored to have a bowling alley. The original grounds stretched from Esplanade Avenue to the Fair Grounds Racetrack, covering 30 acres with gardens, statues, a lake, a small island, and a stable with enough space for 100 horses. Architectural sketches also show that the building was designed using forced perspective – making the lower floor gradually smaller than the upper – in order to give the home an even more grandiose appearance. With its impressive granite exterior staircase, marble and mahogany-accented 18-room layout, and rooftop belvedere/observation deck, Luling Mansion is like the estate from the board game “Clue” come to life.
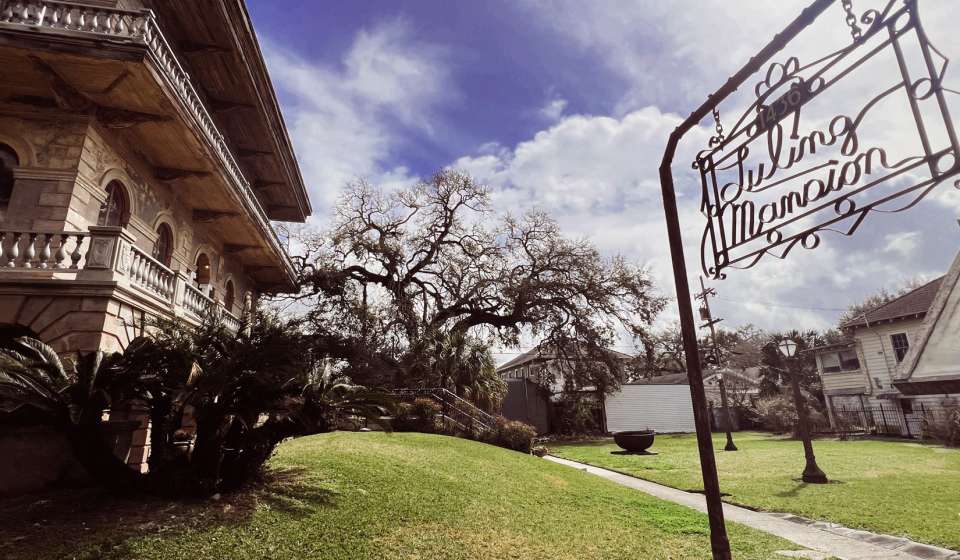
Florenz A. Luling, a German-born merchant, commissioned the house from none other than famous local architect James Gallier, Jr. Luling made his fortune selling cotton, tobacco, and sugar in New Orleans in the 1800s, and much of said fortune was spent funding his opulent family villa. The home’s construction continued throughout the Civil War and was finally completed in 1865; however, not long after, the rumored tragedy struck the family. Supposedly, Luling’s son – or, in some accounts, both of his sons – drowned in nearby Bayou Saint John, and the heartbroken family sold their dream home to the Louisiana Jockey Club just six years later and left New Orleans behind permanently. While the validity of this story is hotly debated, the deaths of the home’s architect Gallier Jr. from yellow fever in 1868 and his architect father James Gallier Sr. in 1866 in a steamboat crash are both fact.
For the next two decades, the Louisiana Jockey Club kept the building full of elegant parties and esteemed guests, including President Ulysses S. Grant, Grand Duke Alexis of Russia, and Col. George Custer. However, once the club sold the estate in 1899, the estate began its steep decline; the outbuildings were demolished and the property was divided into smaller parcels that house the current surrounding homes. After changing hands numerous times, the house itself was sectioned into apartments and remains as such today. This once proud villa’s almost tragic beauty still makes it a worthwhile stop on your self-guided architecture tour.
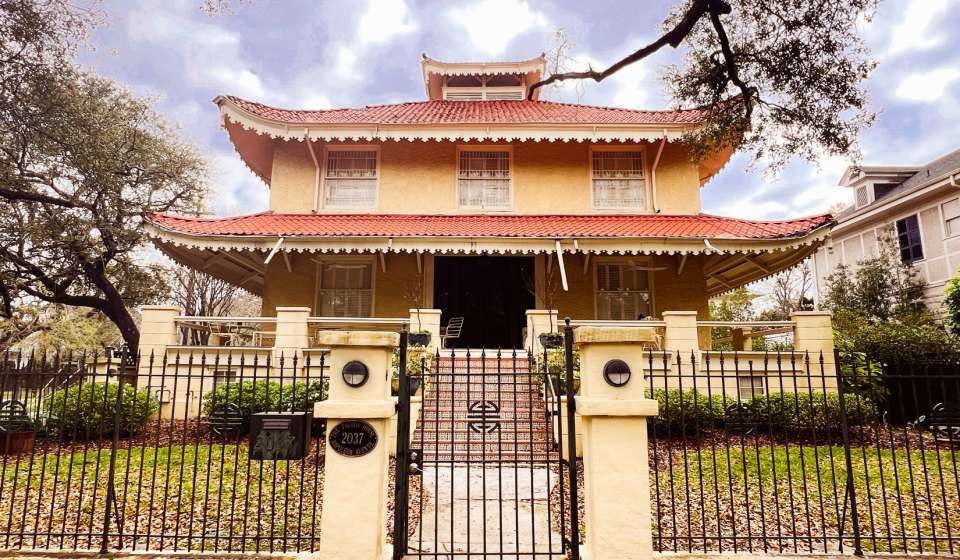
As with the Luling Mansion, the Pagoda House has its origins steeped in a bit of mystery, though its story is far less tragic and involves one of the city’s adopted writers – Lafcadio Hearn.
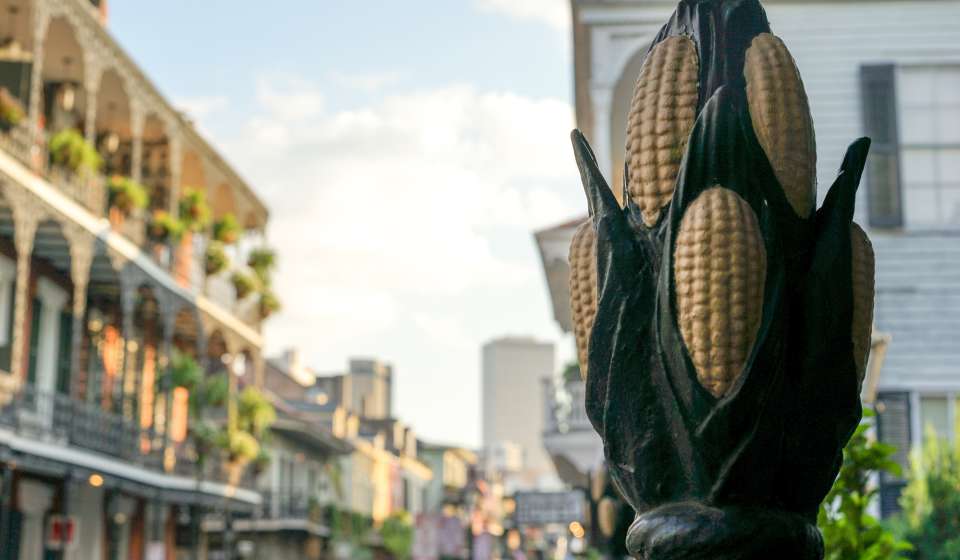
Though corn isn’t a common crop in Louisiana, the city has three intact and well-maintained versions of this rare design in different locations around the city. The pattern features repeating cornstalks wreathed in morning glories that wrap around tree-trunk fenceposts, each with a pumpkin at its base. They were historically painted in the vivid colors of the Picturesque style (the architectural equivalent to American romanticism) which focused on emotion and spontaneity over reason and control. Credit for originating this pastoral pastiche belongs to Dr. Joseph Secondo Biamenti who first commissioned the design, as well as the ornamental ironworks manufacturer Wood, Miltenberger, & Co.
Robert Wood opened his original foundry in Philadelphia in 1839, and, by 1857, he combined his forces with Elliston Perot to form Wood & Perot Ornamental Iron Works. As cursory walk through the French Quarter and Lower Garden District shows, ornamental ironwork has been an architectural signature of New Orleans since its founding, so Wood and Perot established another branch on Camp Street to keep up with demand locally – the aforementioned Wood, Miltenberger, & Co. The company continued producing many famous ornamental cast-iron elements for fences, balconies, and even graves in New Orleans until its bankruptcy in 1878.
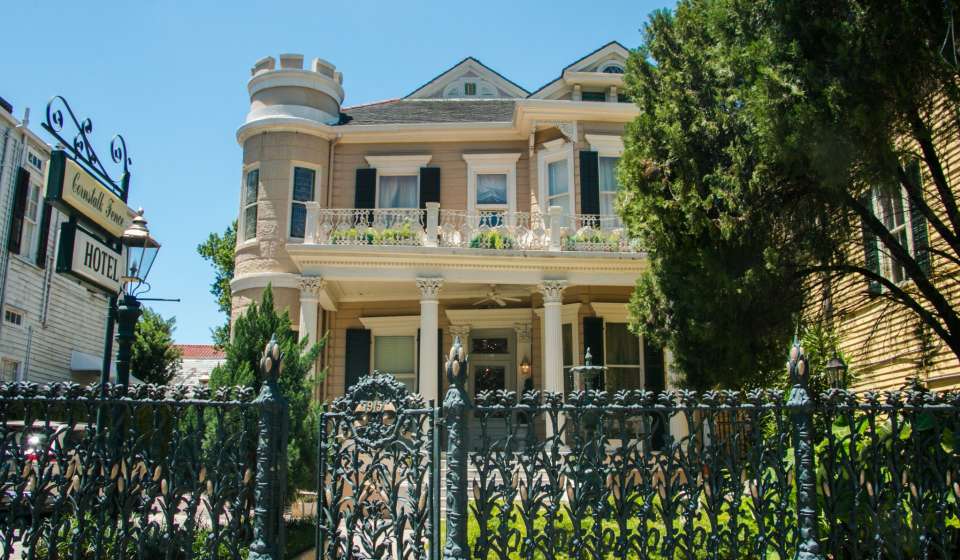
Dr. Biamenti commissioned the fence for his wife who was homesick for the corn fields of her native Iowa for their French Quarter home at 915 Royal St. The house itself features a castle-tower-style turret and was originally built in 1816 for Francois Xavier Martin, then-chief justice of the Louisiana Supreme Court. Dr. Biamenti purchased the house in 1834 and added the fence in 1856 from Wood & Perot in Philadelphia. This newly designed pattern was featured in the company’s catalog two years later. Currently, the house is the Cornstalk Hotel, which has hosted a myriad of guests over the years, including Harriet Beecher Stowe and Elvis Presley.
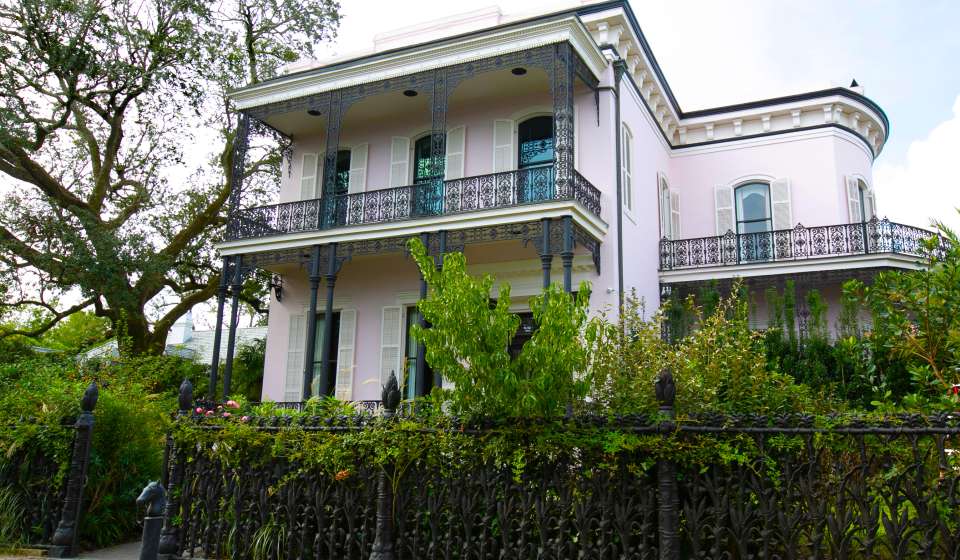
It's from this catalog (and possibly for another homesick Iowan wife) that the city’s most well-known cornstalk fence was commissioned in 1858 – that of Col. Robert Short for his home at 1448 Fourth St. (you can find more about the villa on our page about Historic Garden District Homes). Most recently, Scott Roger – renowned in the music world for managing and producing for artists like Paul McCartney and Andrea Bocelli – owned what most locals call the “Cornstalk Fence Mansion,” but it has since been sold to a different local family.
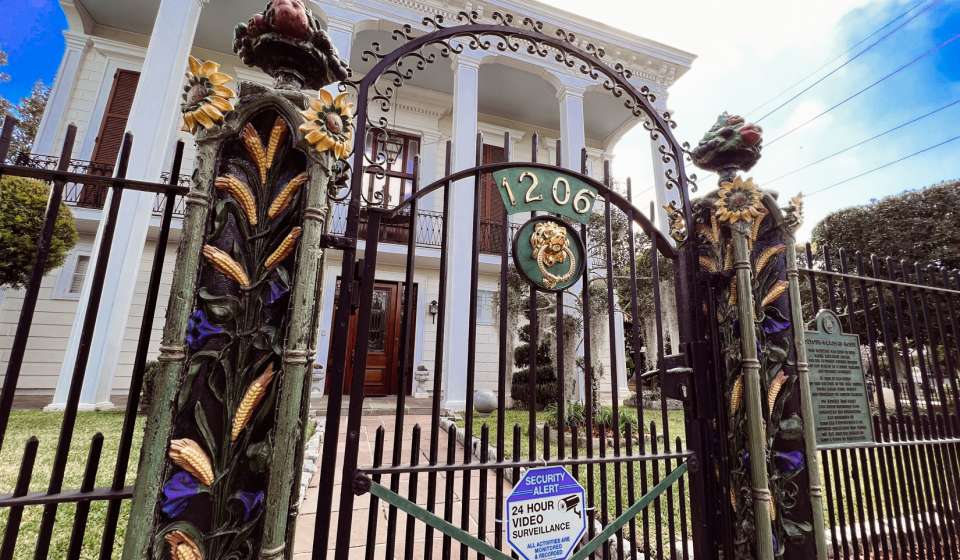
Lastly, the Dufour-Plassan House at 1206 N. White St. in Mid-City boasts the most colorful cornstalk fence. Unlike the other two, only part of the fence is of Wood, Miltenberger, and Co. make; the entire side portion of the original fence had been dismantled and replaced with a hedge. In the 1980s, one of the home’s co-owners Kel Boudreaux undertook the tremendous effort to replace the missing bit of fence – a feat that makes this the first cast iron cornstalk fence to have been built in over a century. Even once Boudreaux located a foundry to take on the job (Nadler Foundry outside of Baton Rouge), he still needed to unearth one of the posts to cast a new mold. This brought up another issue: the posts themselves are nine feet tall, with three feet buried underground and encased in clay to keep them upright in the soft, waterlogged New Orleans soil. Once installed, the home’s other owner Jay Calamia repainted the fence over several months. Boudreaux even went on to develop a line of cast iron ornamental fences based on traditional local designs.
“Modern” isn’t the first word to come to mind when thinking about New Orleans, especially regarding architecture. But, the city is full of structures that typify this unique and nostalgic style – two of which, the Caesars Superdome and the Plaza Tower, are staples of NOLA’s signature downtown skyline. What’s more, New Orleans also produced two well-known mid-century modern architects: Albert Ledner and Leonard Spangenberg, both of whom trained under the illustrious Frank Lloyd-Wright and designed commercial and residential buildings both locally and internationally.
If you dream of the retro, quirky designs of ages past, then you won’t want to miss the buildings listed below. There are many more mid-mod delights scattered throughout the neighborhoods of Lakeview and Gentilly if you’re simply looking for a relaxing drive and a bit of that Lake Pontchartrain breeze.
Albert Ledner may be the city’s most well-known modern architect, with an upbeat personality and unceasing sense of creativity driving a career featuring designs that span both cities and continents. Part of what makes Ledner’s work so unique was his use of everyday materials to create one-of-a-kind design elements, combining modernist tropes with his own style. Many is his family credit Ledner’s moxie and out-of-the-box thinking to his grandmother Beulah Ledner, inventor of the Doberge cake (one of the city’s most famous confections) and noted that, since an early age, he had a proclivity towards “taking things apart and figuring them out.”
He enrolled at Tulane University to study architecture and enlisted in the Army Air Corps after his first year, when he was stationed in Tucson, AZ. This move was fortuitous, however, as his flight training took him over Frank Lloyd Wright’s Taliesin West in Scottsdale, which he later drove out to explore in his free time. With renewed inspiration, Ledner returned to Tulane after his tour of duty and graduated with an architecture degree in 1948, studying briefly with Wright before founding his own firm the following year. Aside from the many residential buildings in his native New Orleans, Ledner’s largest projects are a series of union offices and union halls for the National Maritime Union located in the Chelsea district of NYC.
Albert Ledner passed in 2017 at the age of 93, leaving behind a legacy that, while not as prolific as other architects, is one with a character, innovativeness, and charm that have carried through the decades. That same year, Ledner’s daughter Catherine and director/writer Roy R. Beeson created Designing Life: The Modernist Architecture of Albert C. Ledner, a documentary about the life and work of Catherine’s late father.